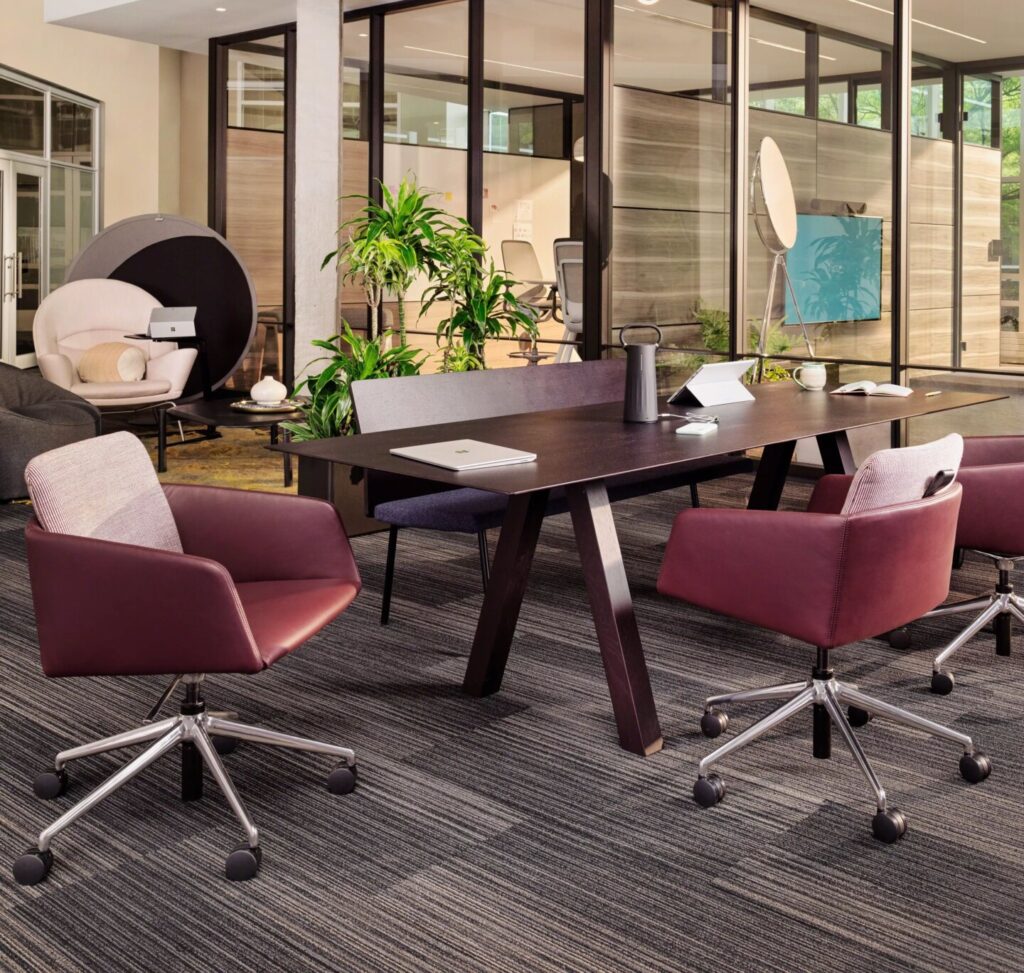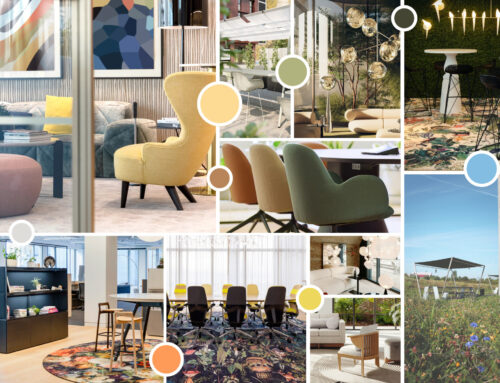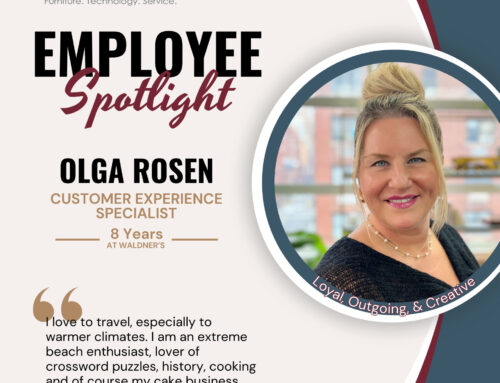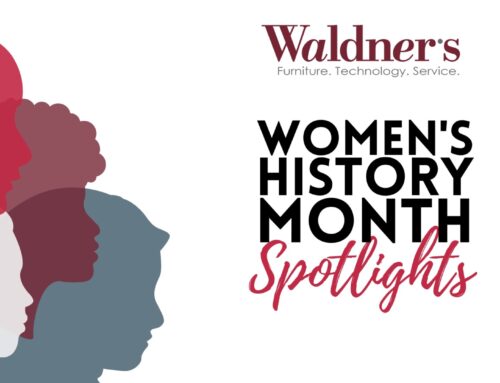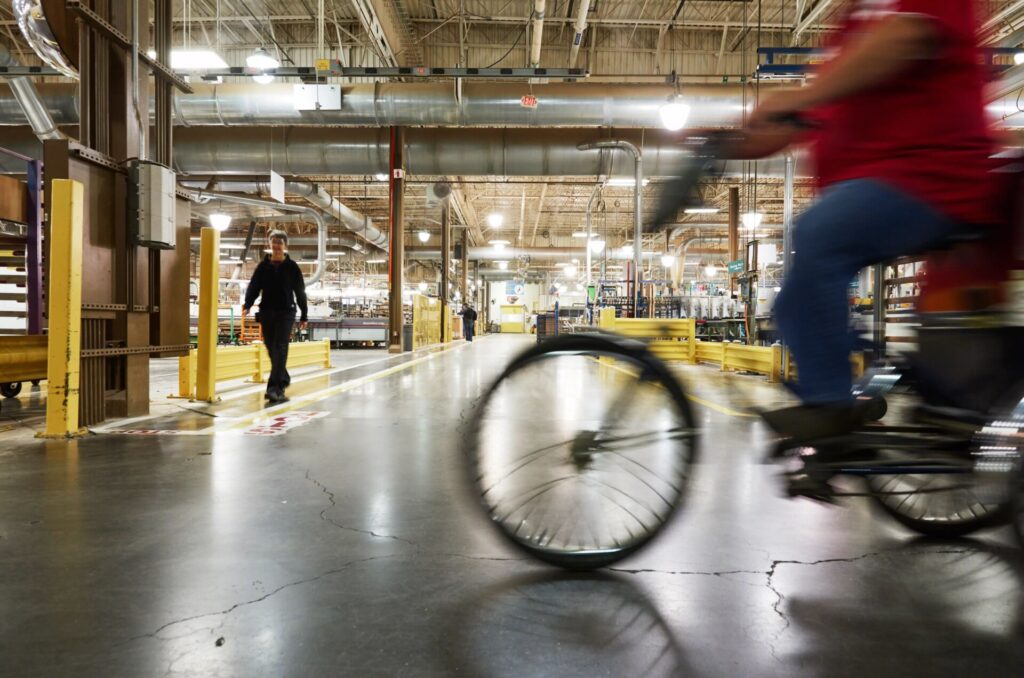
Steelcase researchers take an in-depth look at the crucial human factors within the industrial workplace.
The primary aim in designing industrial environments is to enhance efficiency, safety, and profitability. New research by Steelcase suggests that while industrial spaces are robust and functional, these spaces often lack inspiration and are characterized by dim lighting and loud sounds, offering little in the way of comfortable areas for employees to pause, engage with supervisors and peers, conduct private conversations, or enjoy a quiet moment.
However, a recent Gallup survey indicates that workers who perceive their employer as invested in their wellbeing are more inclined to remain with the company. This presents a valuable chance for leaders to transform their production or storage areas into spaces that visibly prioritize the wellbeing of their employees.
Companies are prioritizing wellbeing by designing spaces that make people feel and work better. PepsiCo, a long-standing client of Waldner’s, is an example of this.
"When Steelcase reached out to Waldner’s about the growing trend of creating people centered industrial spaces and were researching an article for their Work Better Magazine, we encouraged them to reach out to Kristina Alfonso at PepsiCo, one of Waldner’s longest account relationships, as PepsiCo has been embracing People Centered spaces throughout their warehousing portfolio."

PepsiCo is focused on designing their supply chain sites with the similar goals and intentions of their office locations. “We want to make sure that we are creating spaces where people would want to come to work. It’s important to provide nice working areas, break rooms, lockers, change rooms, mother’s rooms and bathrooms. These spaces are important to our associates,” says PepsiCo Global Workplace Strategy & Design Lead Kristina Alfonso.
Steelcase Design Tips for the Wellbeing of Industrial Employees:
1. Furniture
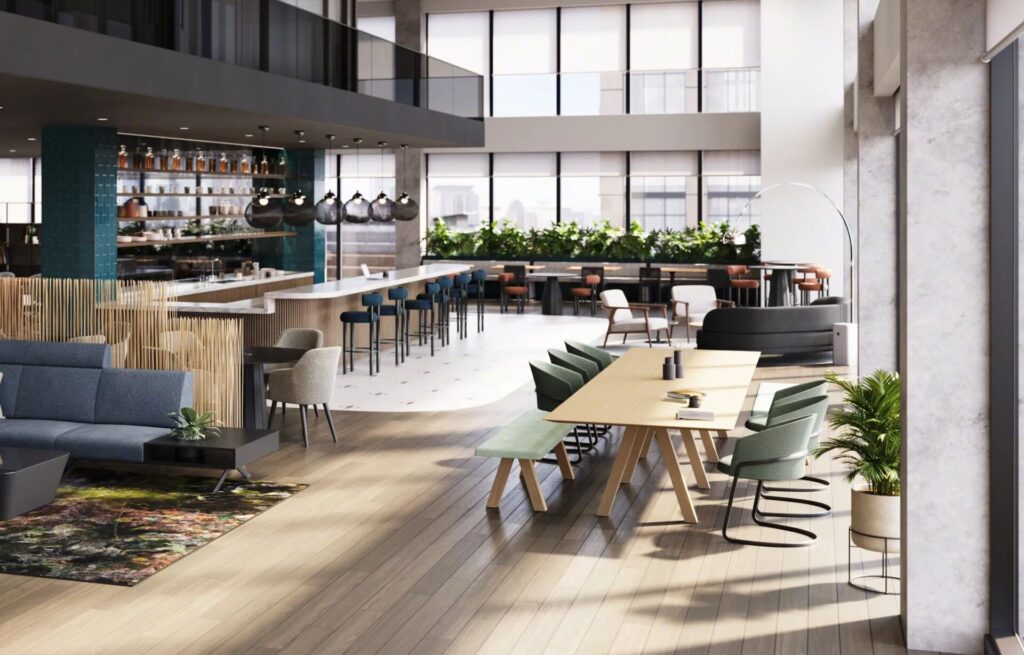 Consider product durability (i.e. metal legs vs. wood legs, furniture with open bases to avoid marking)
Consider product durability (i.e. metal legs vs. wood legs, furniture with open bases to avoid marking)- Provide power in break areas and social spaces for people to charge phones
- Locate phone booths throughout the facility, near work areas
- Locate lockers near work areas and not in one main location
- Use stackable seating to create more flexible spaces
2. Lighting
- Provide access to natural light by
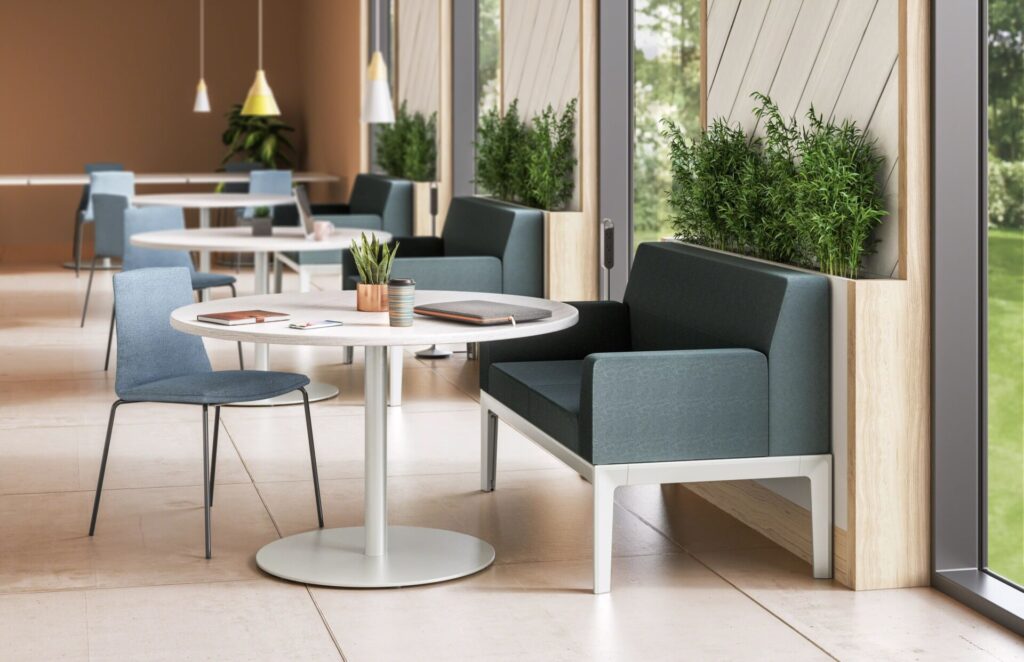 adding skylights and windows where possible, and locate break areas near windows
adding skylights and windows where possible, and locate break areas near windows - In break areas, swap fluorescent lights usually found in warehouse spaces with warmer lighting to reduce eye strain
3. Color, Biophilia + Materiality
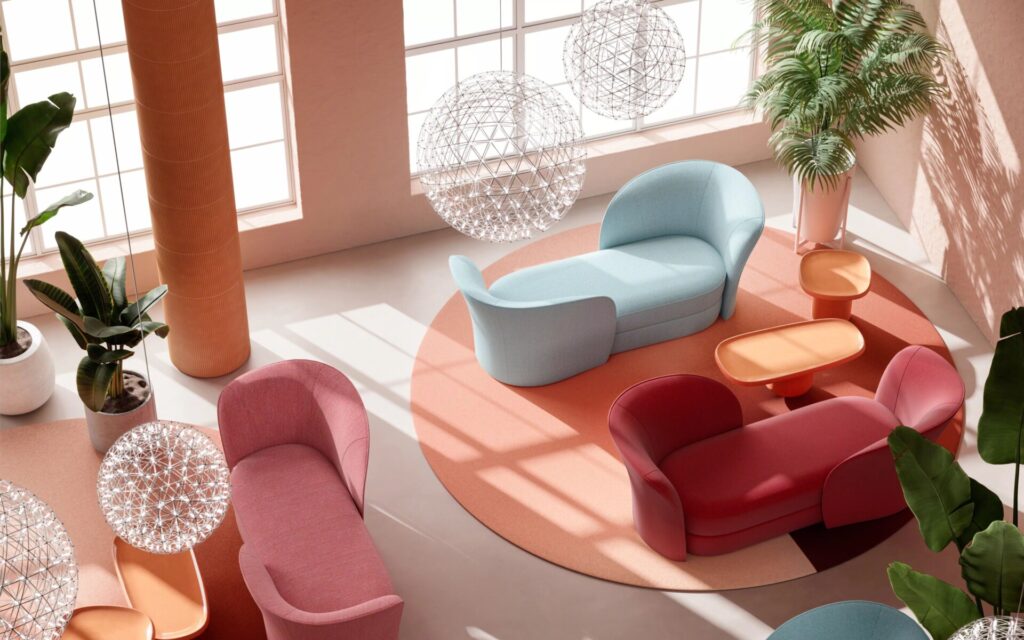
- Warm up industrial spaces by using color on furniture and walls and biophilic elements (plants, woodgrain laminates) to create more welcoming and calming environments, especially in break areas and social spaces
- For spaces that might get dirty or dusty, consider darker colors
- Choose easily wipeable and cleanable materials and finishes for furniture and non-slip flooring

