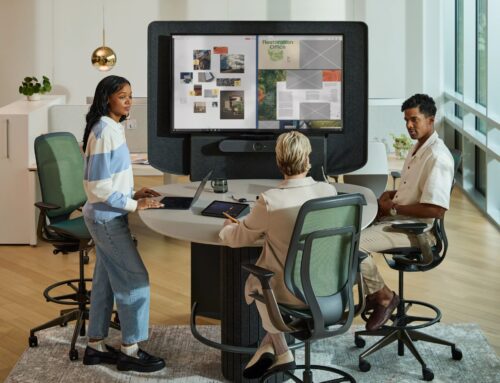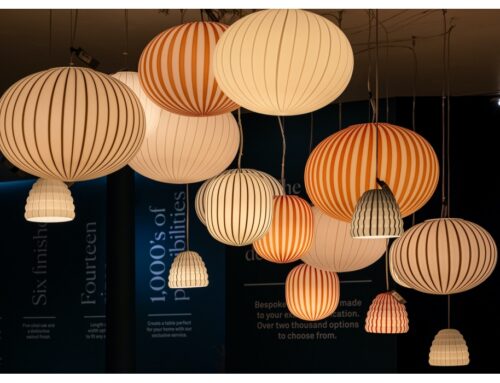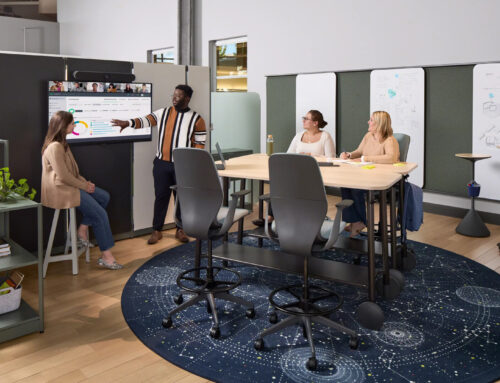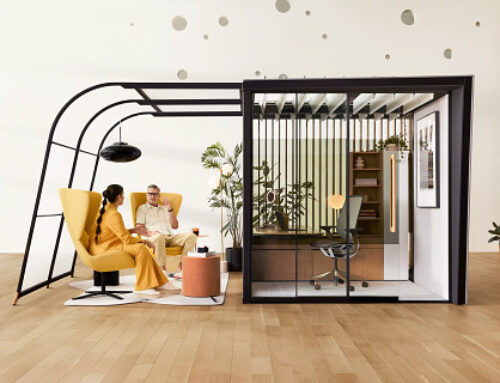Reprint from Corenet
By Enara Yusufova, LEED AP BD+C, Marketing & Workplace Strategy, Waldner’s Business Environments
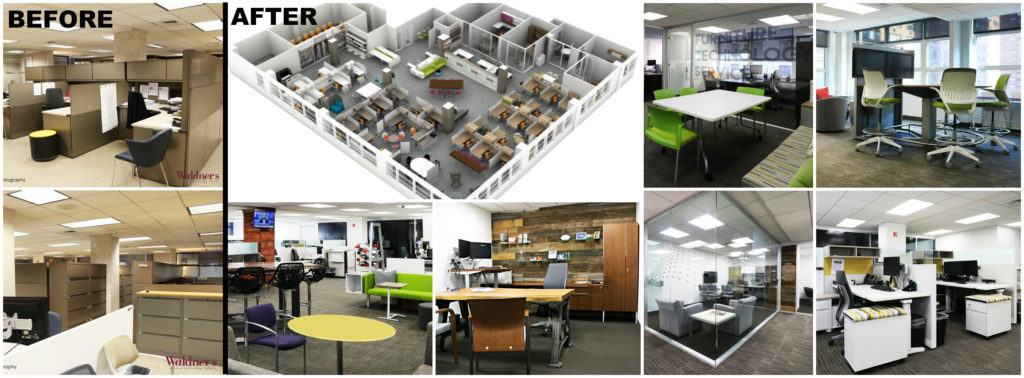
</div
This is the question Waldner’s Business Environments was faced with at the start of 2016 in talks of rebranding our company and refreshing our three locations in Long Island, Manhattan, and Rye. As a family owned business of over 77 years specializing in office furniture, it was only natural that our office of 17 years on 215 Lex was screaming for a makeover. In the midst of suspenseful New York City lease negotiations and talks of relocating to another “prime” location, the Waldner’s team decided to bear down and do what we do best: re-imagine, re-configure, re-invigorate.In recent years the company underwent significant restructuring into a more collaborative and decentralized culture. Our existing high panels, dated color palette, among other attributes weren’t reflective of the way we worked anymore. In addition, as a response to client needs Waldner’s added a technology team and suite of integrated technology services that the existing design did not have the capacity to depict. Consequently, our principal Jay Waldner and our Design Team Leader Nicole Hall decided to design a new, open, synergistic office space that would also act as a showroom to our nearby city clients.Existing Conditions:
•Existing Space was 13,000 Sq Ft.
•(39) Workstations, (5) Private Offices
•(3) Conf. Room, (1) Material Library
The existing design and furniture layout had definitely warn out its welcome. There were high panels which blocked the windows, an outdated beige color palette, and spaces that were not functional for collaboration.
The input of all company staff was integral as employee wellbeing was a priority to the success and future of the company and its team members. We conducted a survey with all employees to help determine the ratio of personal to collaborative space needed and to generate our workstation typicals.
Results of the Survey:
•Bright color palette
•Low panels
•Storage Ped with cushion for collaboration
•Height Adjustable Tables to support each individual. Our design team generated a number of different typicals that helped analyze the needs of our employees.
Our renovation downsized our existing square footage from 13,000 Sp Ft. to 9,000 Sq Ft. This created certain challenges that stressed the importance of creating a multi-functional space. The scope of our new office was to include large team spaces that could double as touchdown areas and meeting spaces for clients. Due to the advent of digital libraries and increased digital capabilities there was no longer a need for a large library or extensive storage cabinets. We also had to include a wide variety of products because our space was to double as a showroom. Integrating different product lines within the same space helped create a cohesive balance throughout.
The finished design resulted in two conference rooms to accommodate large and small project group meetings, 40 workstations, 4 private offices, a scheduling system and the latest in high-end audio visual control systems allow for seamless shared experiences. Private offices no longer line the perimeter of the office and have now led way to permeate sunlight, to be enjoyed by everyone throughout the space. Natural elements add to the biophilic effect in the space with the use of a repurposed 100 year old barn as columns and live edge wood slab tables. A “townhall” space in the middle of the office has greatly increased opportunities for organic collaboration and flow of ideas resulting in small daily innovations and problem solving. We are able to experience a new “way of life” at work which accommodates personal work, teamwork, learning, and social interaction. A myriad of furniture and technology products in the space can be viewed by clients and is used by employees allowing us to offer honest and timely feedback to our community.


